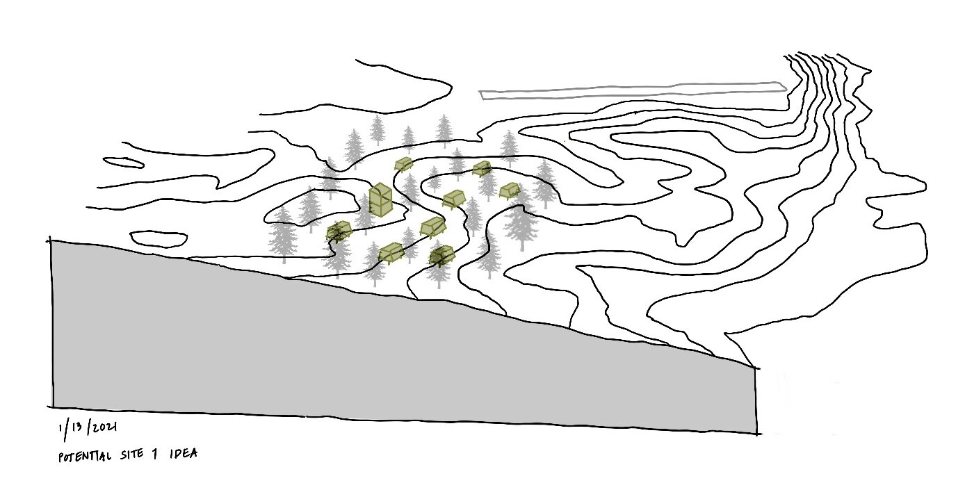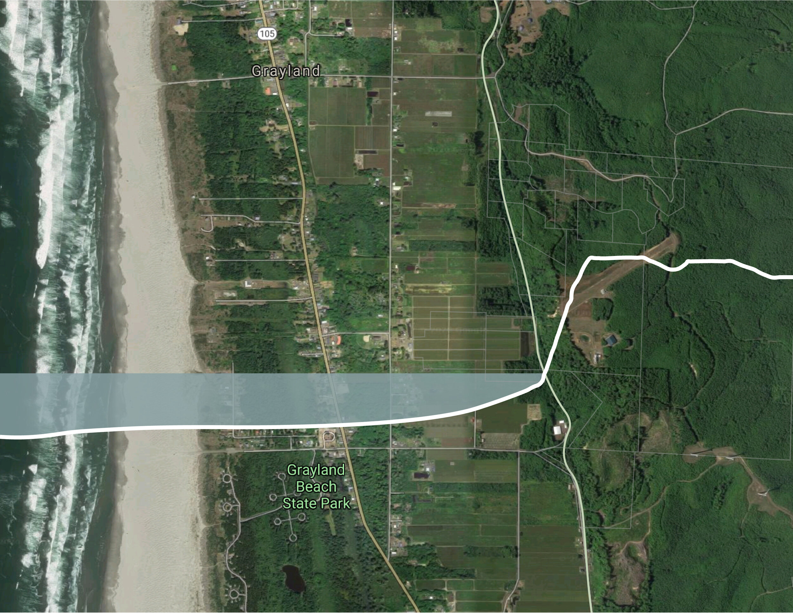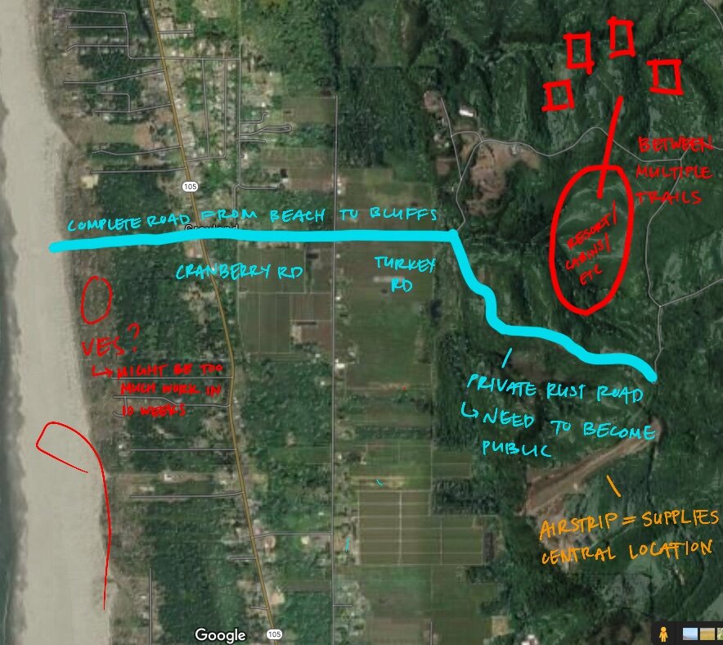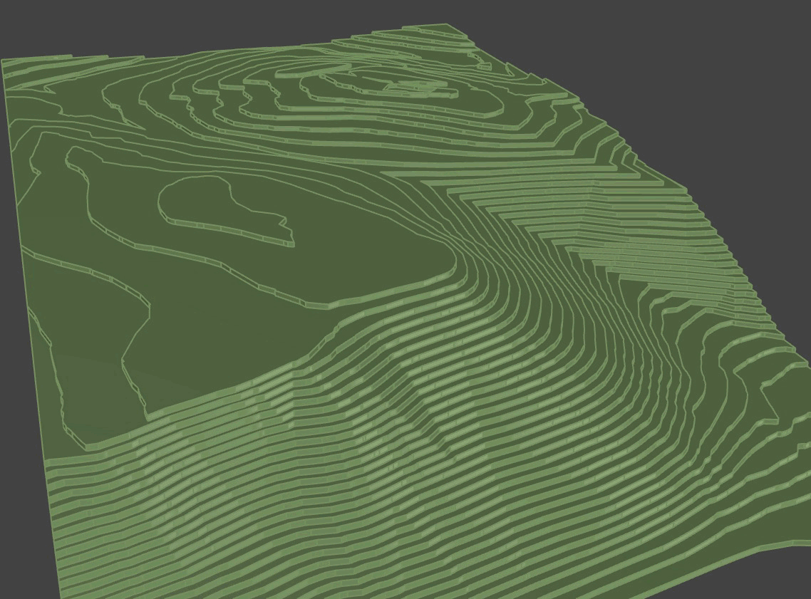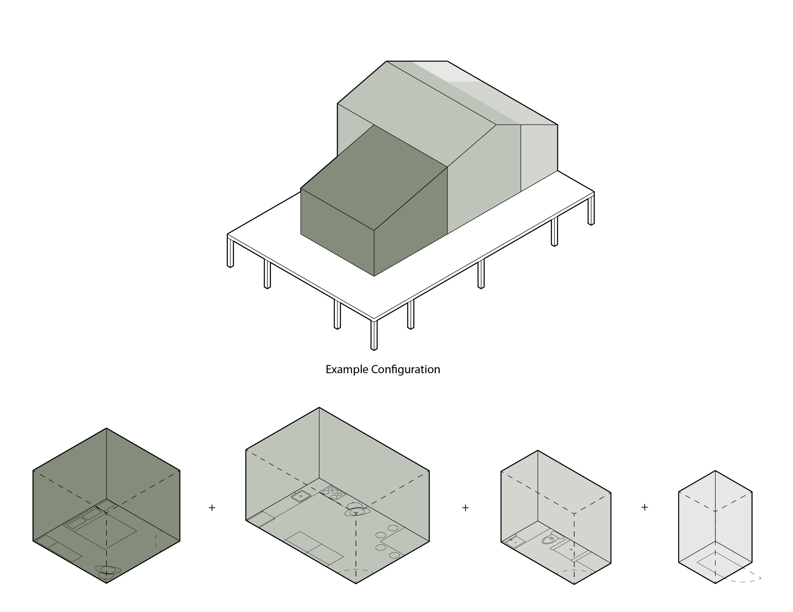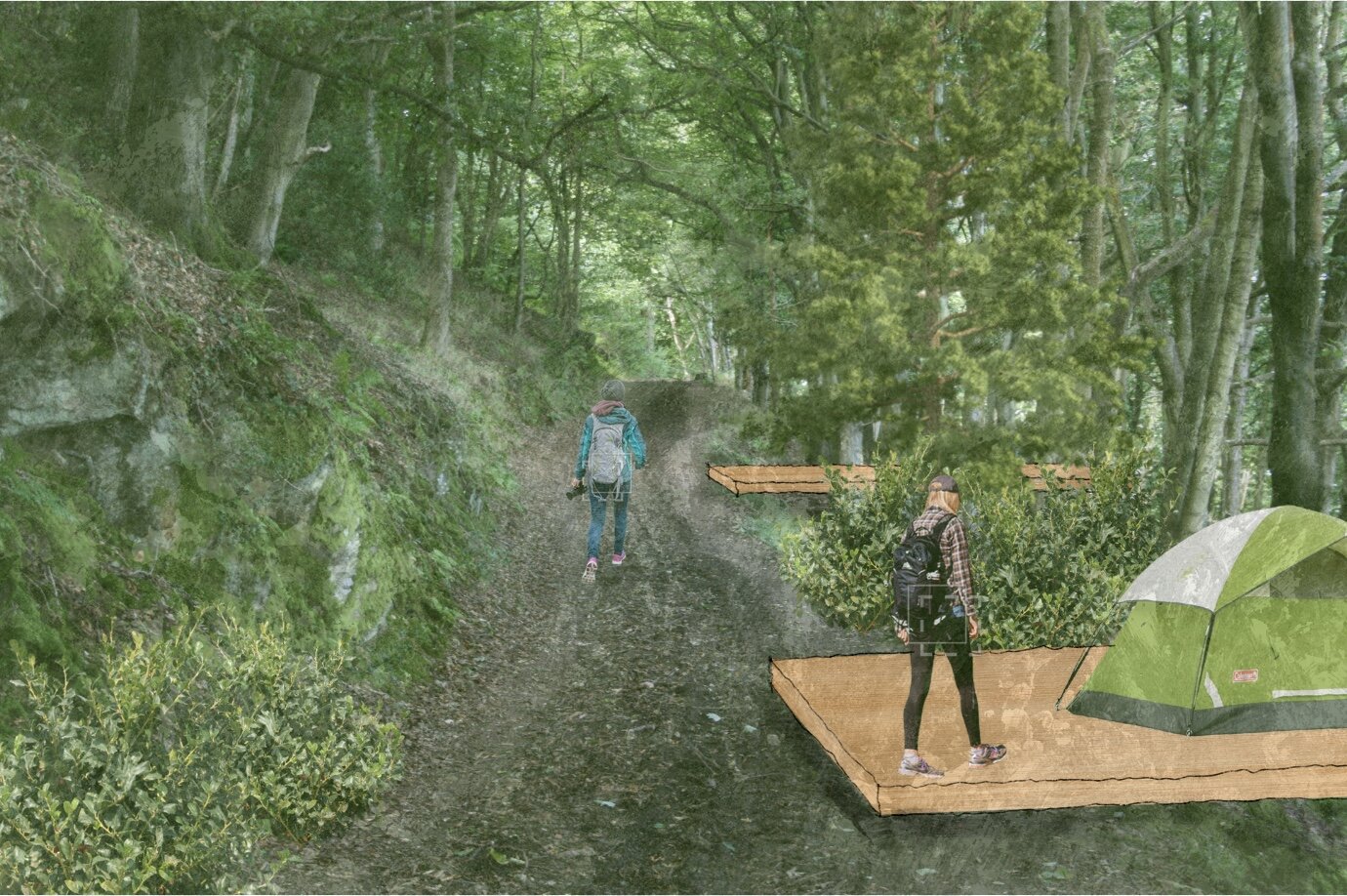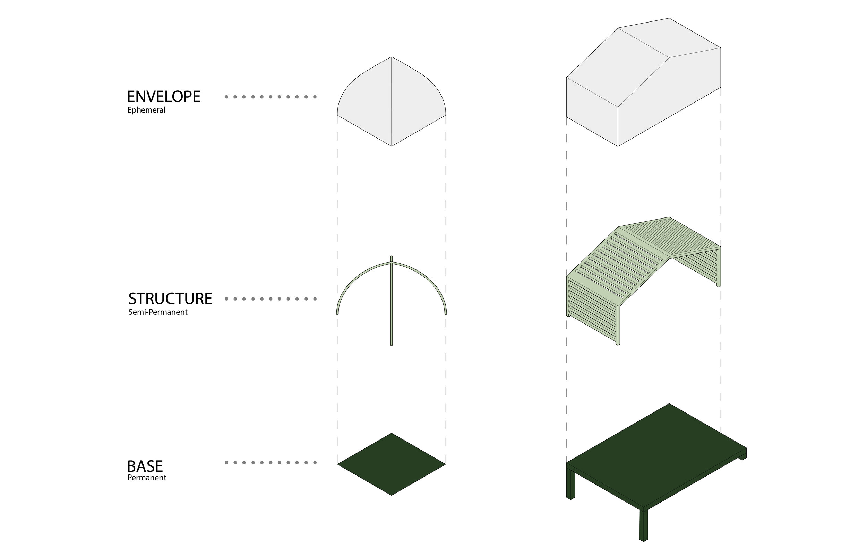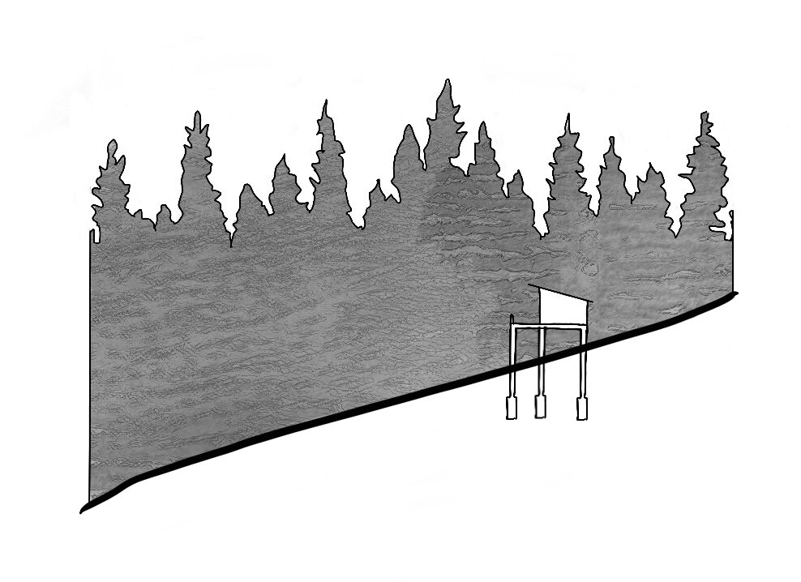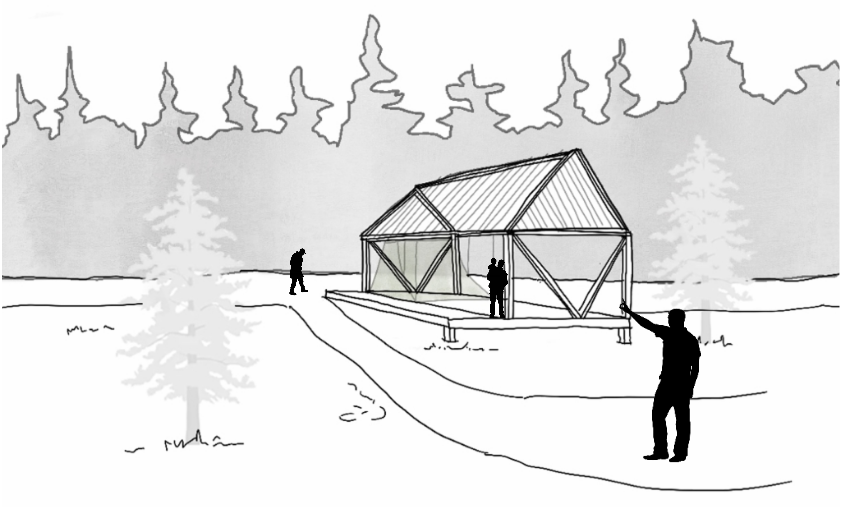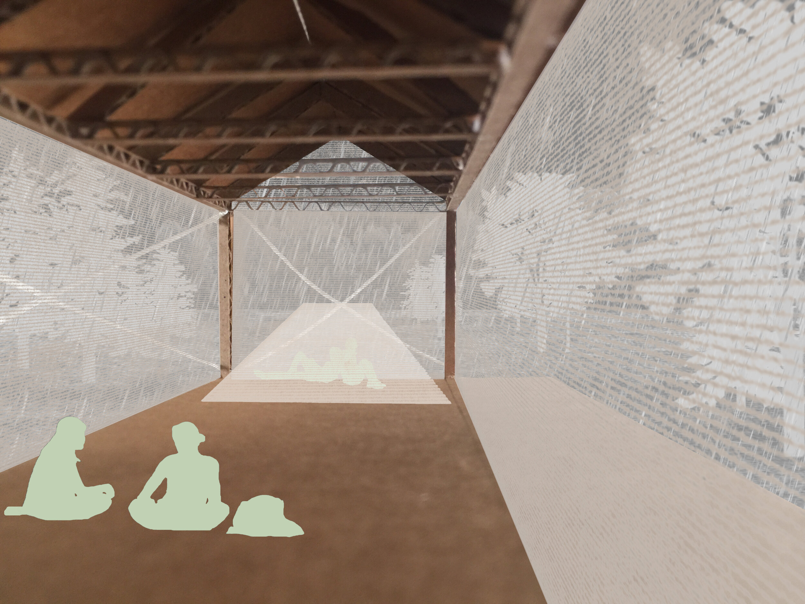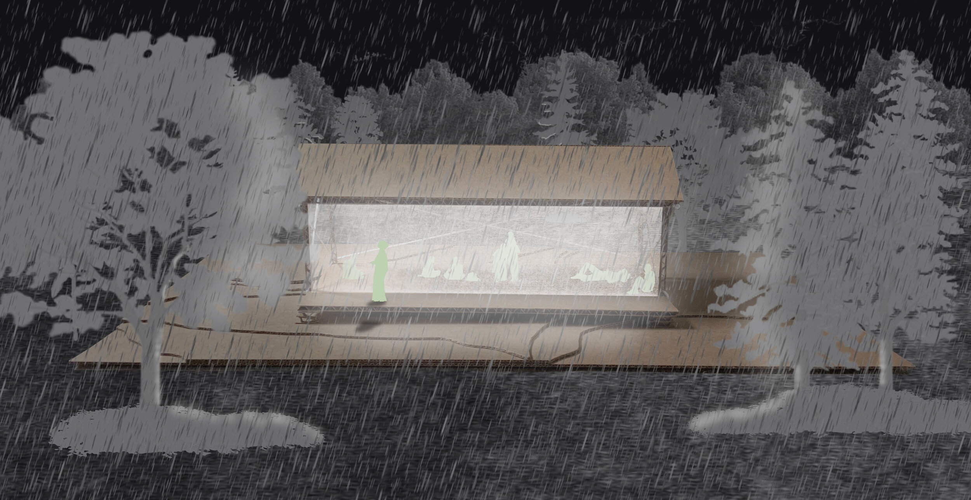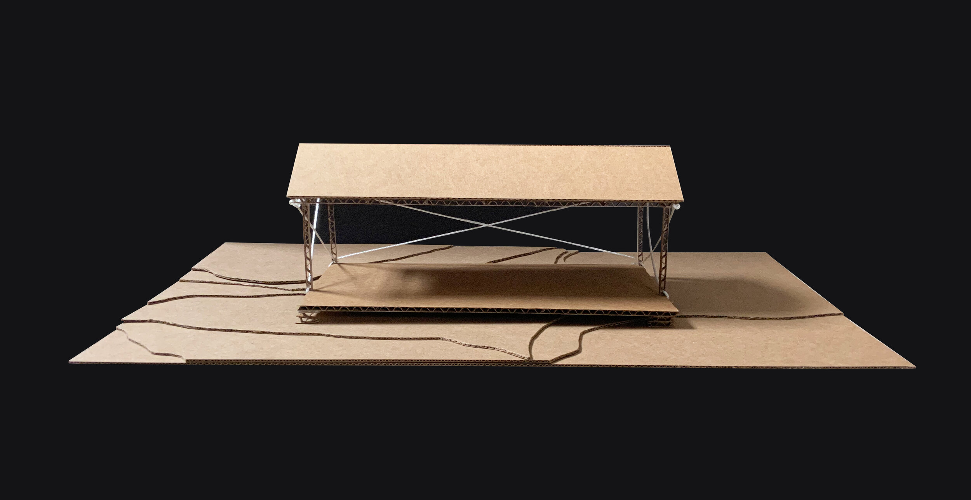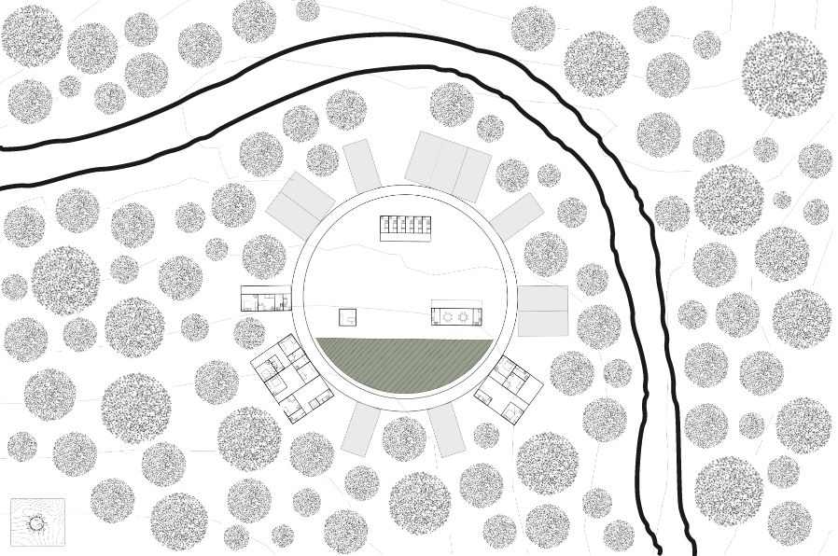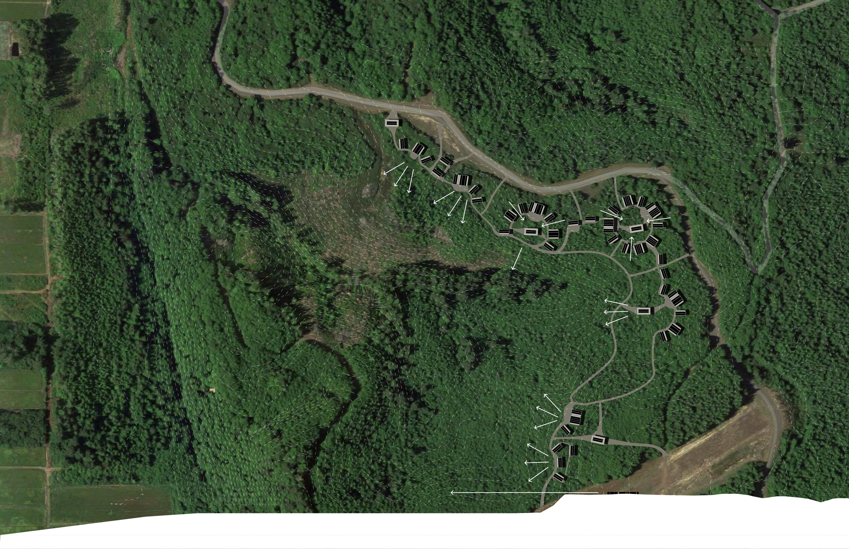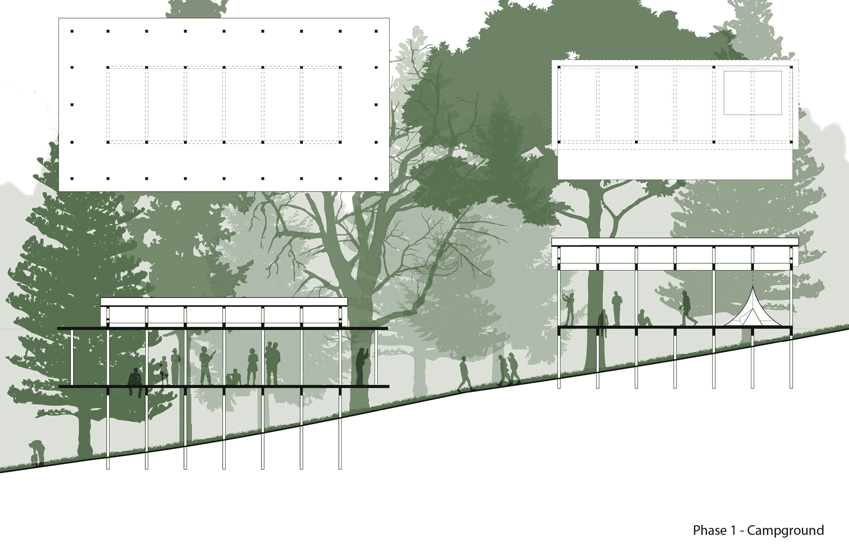CEDAR RETREAT: Coming Full Circle (Or Almost)
Like many communities in South Beach, Grayland is intrinsically tied to the water. But with the impending threat of tsunamis, flooding, and sea level rise, living right next to the water may not be a viable option.
The goal of this project is to expand Grayland’s water-centric community identity to include the bluff through the use of a campground that transitions to permanent housing for Grayland residents. Camping is already a part of the Grayland identity with the Grayland Beach State Park campgrounds, so Cedar Retreat acts as a forest extension of that identity.
To promote this new upland connection, the campground retreat emphasizes a connection to both nature and community by looking inward to other campsites and outward to the forest and ocean beyond. The more people connect with the Cedar Retreat, the more it will become part of the community consciousness as landmark and refuge in the event of a tsunami. This way, the bluff is a part of everyday life as well as extraodrinary circumstances.
Temporary to Permanent
Phase 1 - Campsite
Development begins with the campground. Wooden structures provide shelter for hikers and campers, but also provide the bones for future housing construction and development. The structural bones allow for total immersion in nature and offers views of and interaction with other campers. If more privacy is desired, campers can pitch tents or install canvas sheets provided at the site. The canvas sheets and wood bones can also create fast, temporary, post-tsunami housing.
Occupancy of the camp changes with the seasons. The winter months have the least amount of tourism, surfing, and fishing, meaning the camp would be at its most empty. The summer months boom with all water activities as well as communities events, meaning the camp would be at its most full.
Phase 2 - Half House
After a few years, the campground begins to transform into a more permanent housing for Grayland residents through the implementation of incremental building to make housing more affordable. Most buildings function as housing, but one in each campsite becomes an emergency storage building to promote disaster preparedness.
Housing consists of essential amenities such as a kitchenette, sleeping space, and bathroom. A utility wet wall sits between the kitchen and bathroom which leads down to a cistern and separate septic tank to create a self-sustaining system. This system is still under development.
Phase 3 - Full House
At the end of the housing timeline, housing is complete and storage buildings can convert to learning centers or other community gather spaces.
Houses now span the entire length of the wooden structure. Depending on family size and level of desire for more communal living, residents can live in single (shown above), double, or triple units. The prefab wall panels can be a variety of materials depending on resident preference, such as plywood, polycarbonate, canvas, etc.
This is the ultimate goal of the project: to provide permanent housing safe from tsunami flooding.
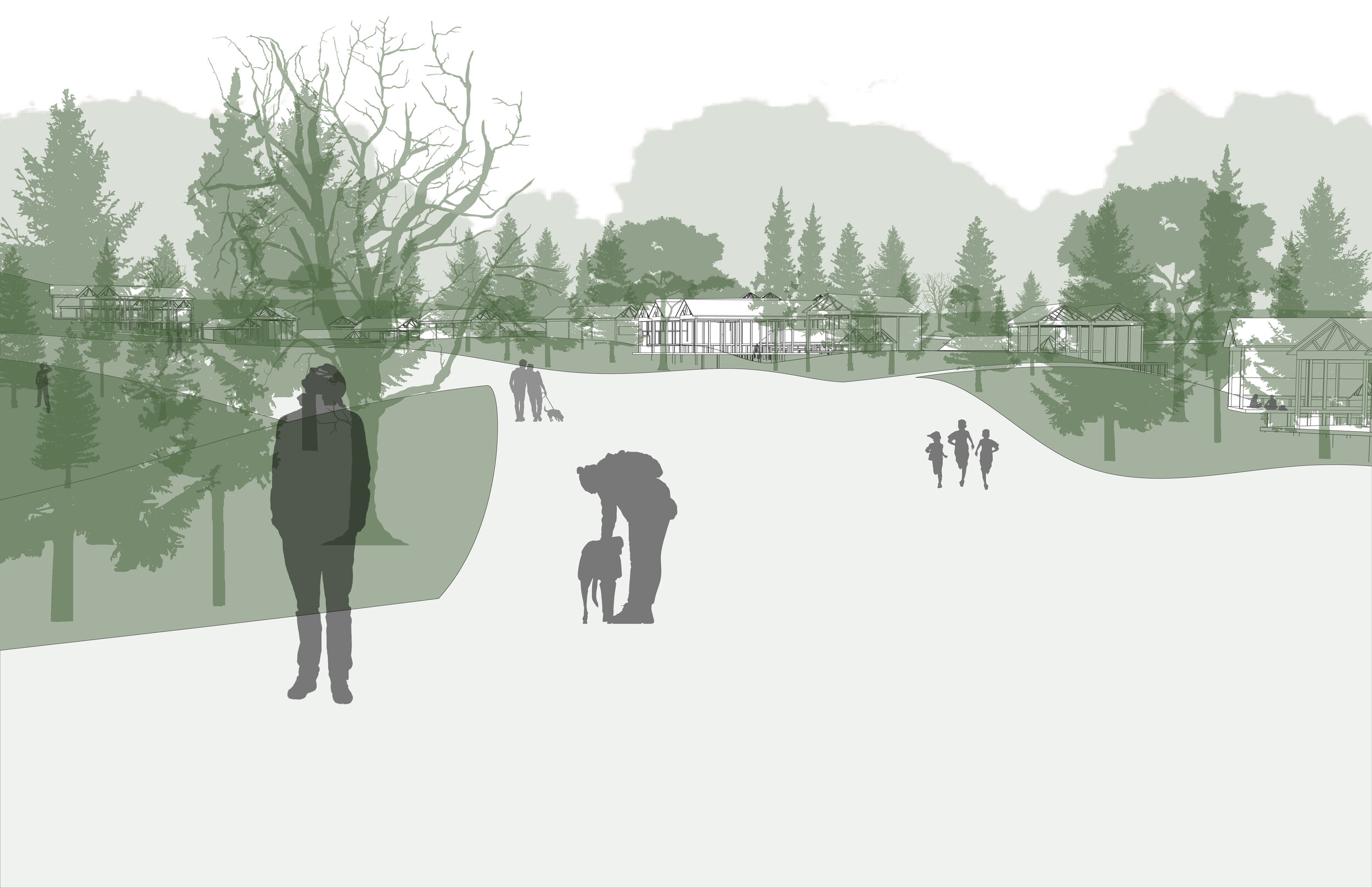
The main access is from the road that skirts along the north of the campground. As campers and hikers walk, the camping structures slowly reveal themselves through the trees, rising and falling with the undulating landscape. People can either enter the campground or continue on to explore the smaller trails in the area. For a more scenic approach, one can explore the stream boardwalk in the valley below.
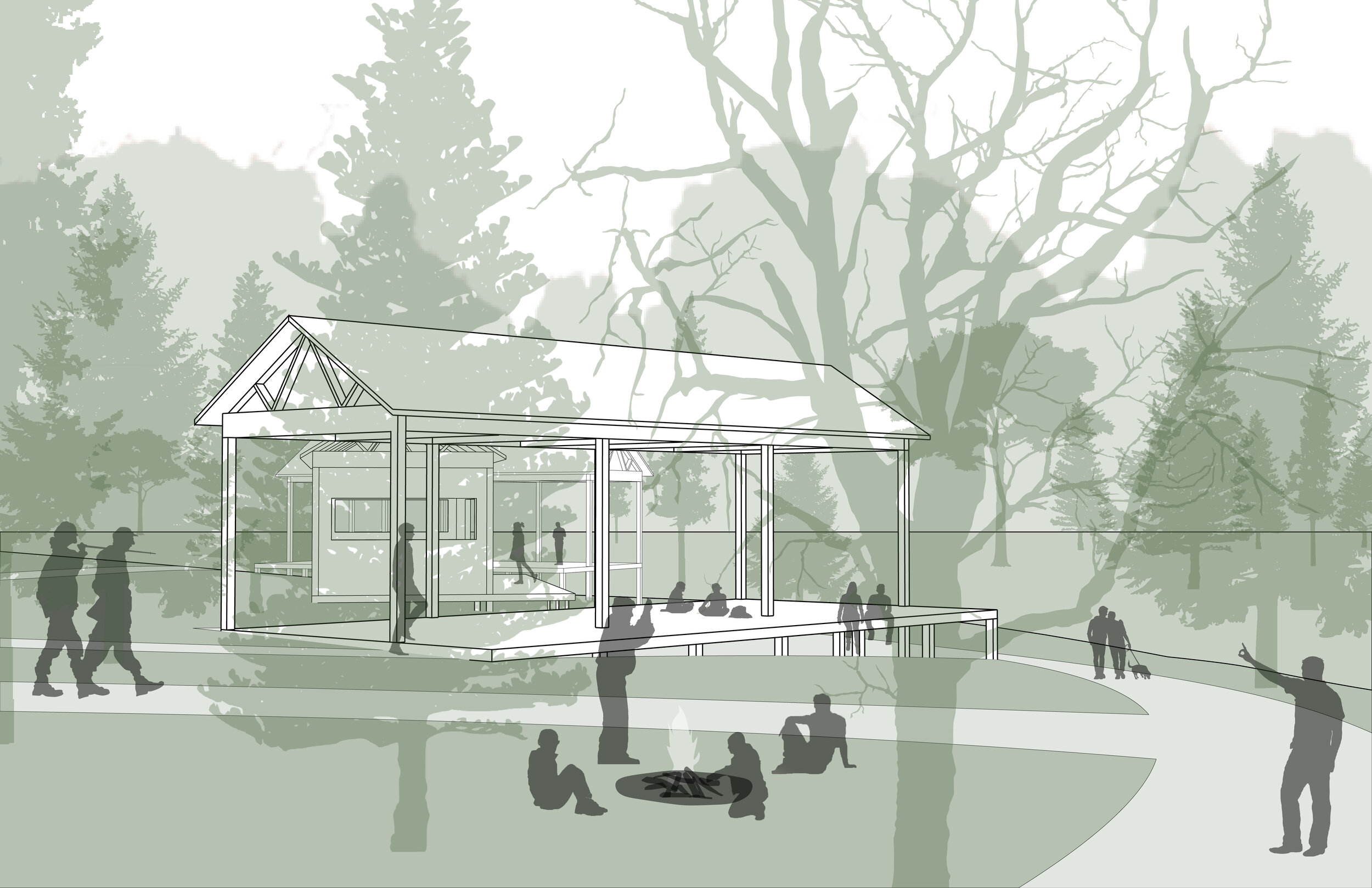
One of the issues of post-disaster temporary housing in Tohoku after 3.11 was social isolation. With Cedar Retreat’s inward and outward looking scheme, social connection is easy to create for those who desire it. Connecting trails, campfires, and camping structures create space for social interaction in a natural environment. This scheme continues those connections in a more developed context.
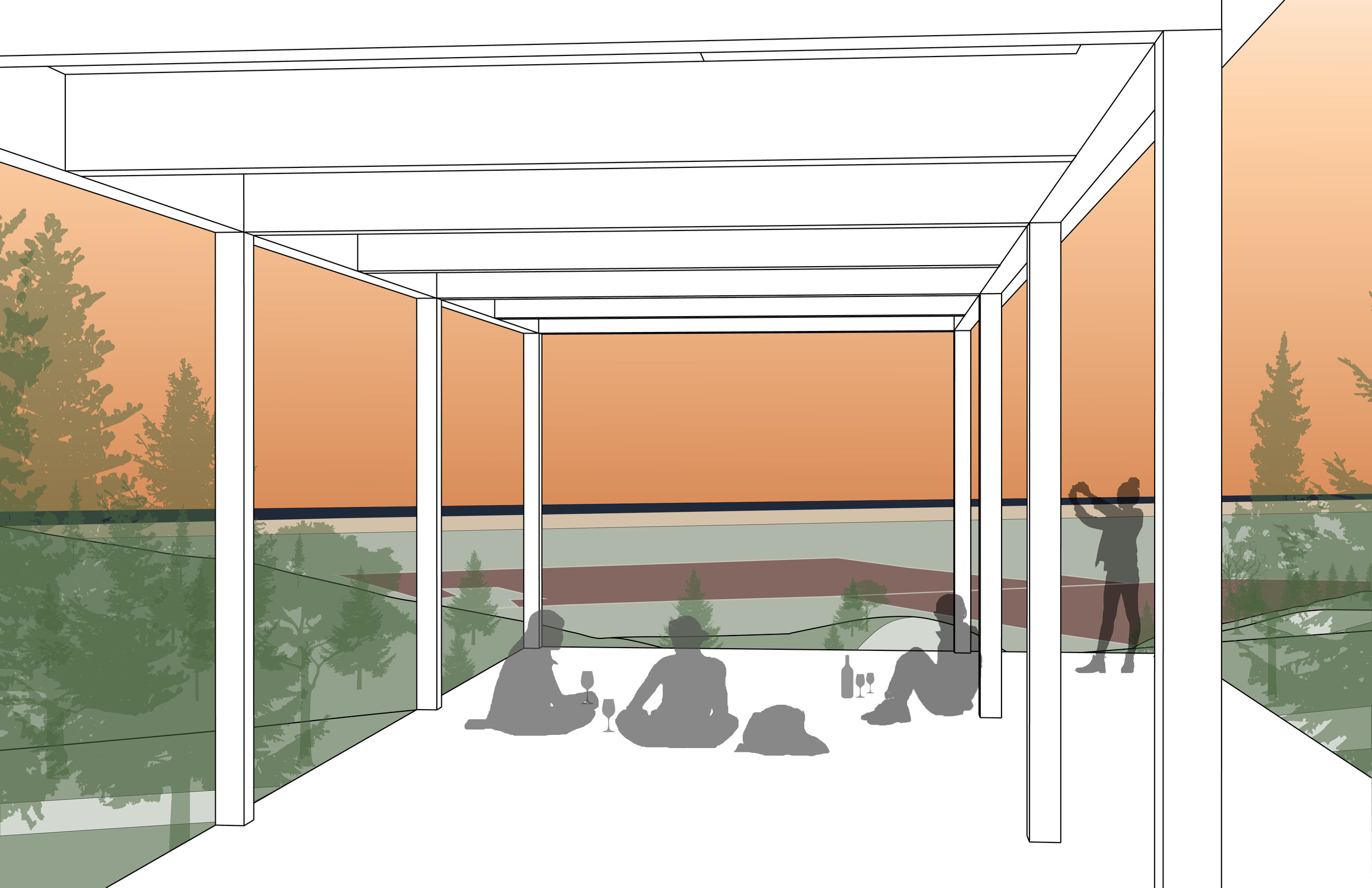
Cedar Retreat of prototype to expand Grayland’s identity to the bluff through an activity ingrained in the community. This is a first pass at this scheme, and it would eventually expand throughout the bluff to accommodate Grayland and potentially to other areas of South Beach. South Beach is a place in constant flux. As the ocean and shores fight for land, as the forests are logged and replanted, as the cranberries grow and are harvested, so too will Cedar Retreat change from a campground to a home. With familiar forms and functions connecting nature to community, Cedar Retreat comes full circle (or almost) in expanding community identity for the future.
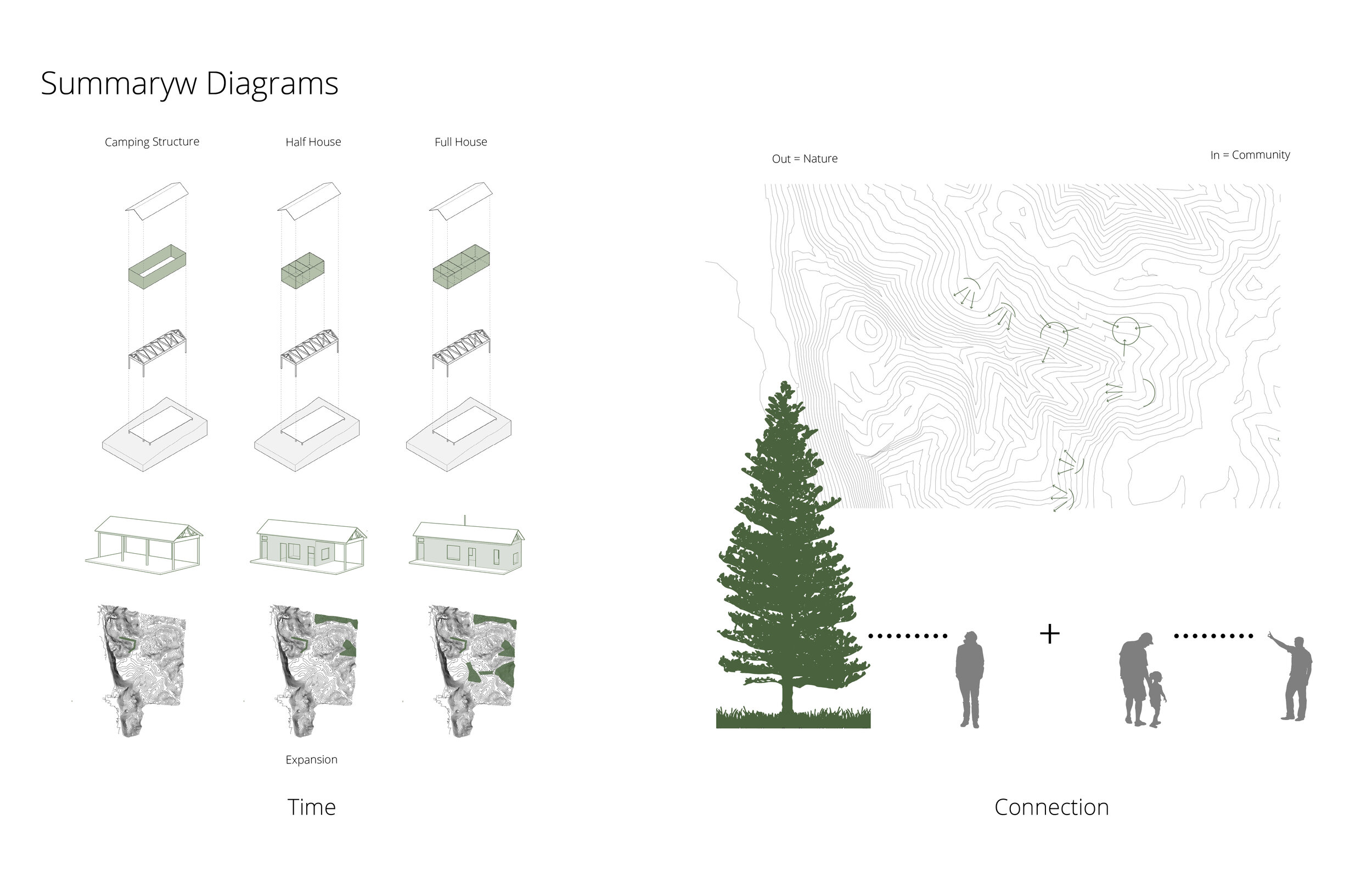
In an everyday context, the site functions as a campground and hiking point where Grayland and South Beach residents and visitors can enjoy the extent of what the area has to offer, from the water to the forest. The previous pages provide the backdrop for this scenario. After a tsunami or other disaster, Cedar Retreat transforms into a refuge. The storage buildings open up to disperse emergency supplies and survivors are delegated to camping units for temporary housing. Units that are not already in the later phases of housing construction can be covered in canvas for a more private and sheltered space.
Process
