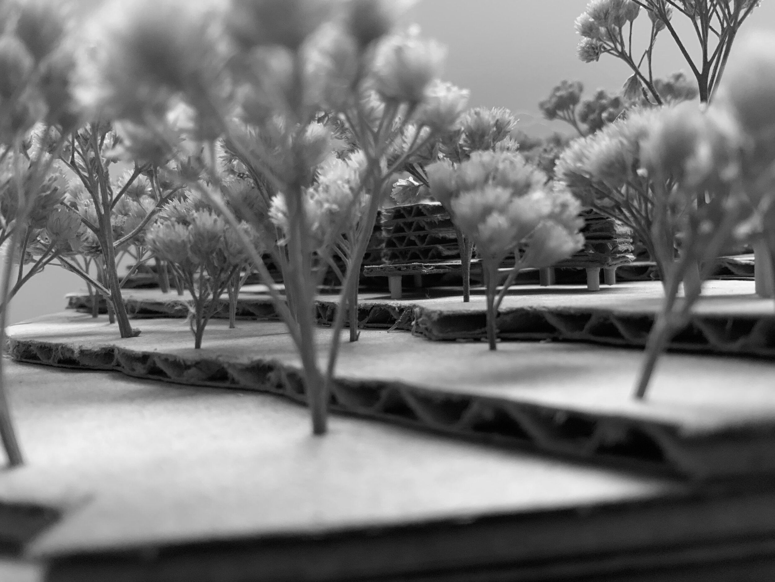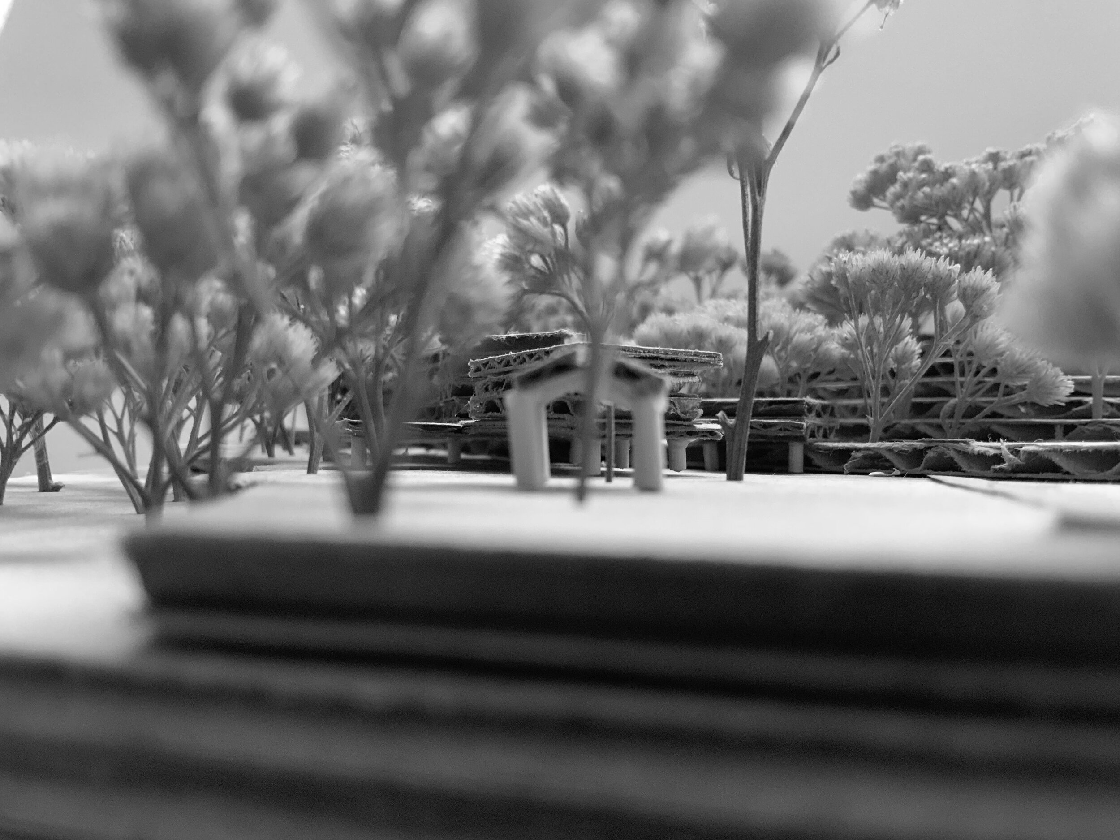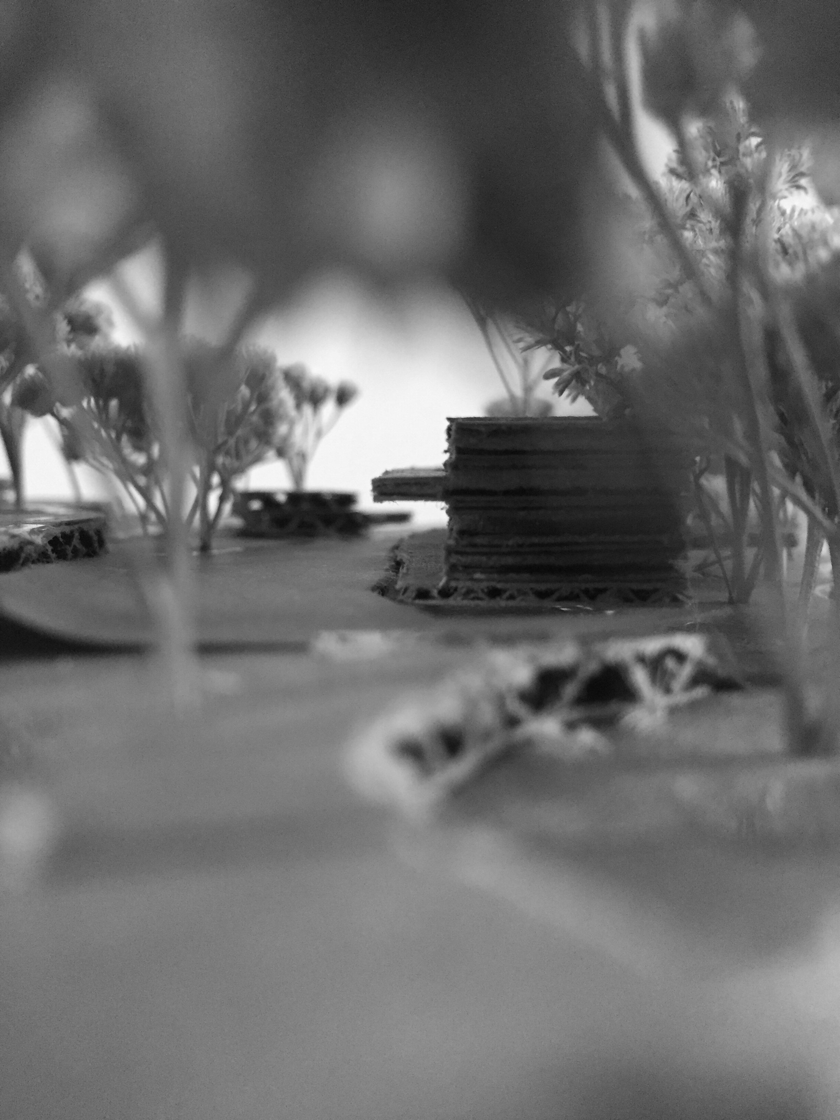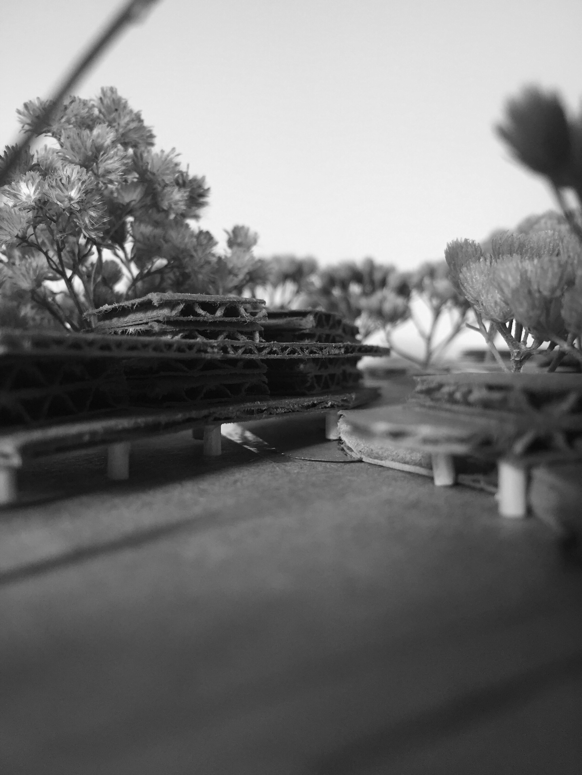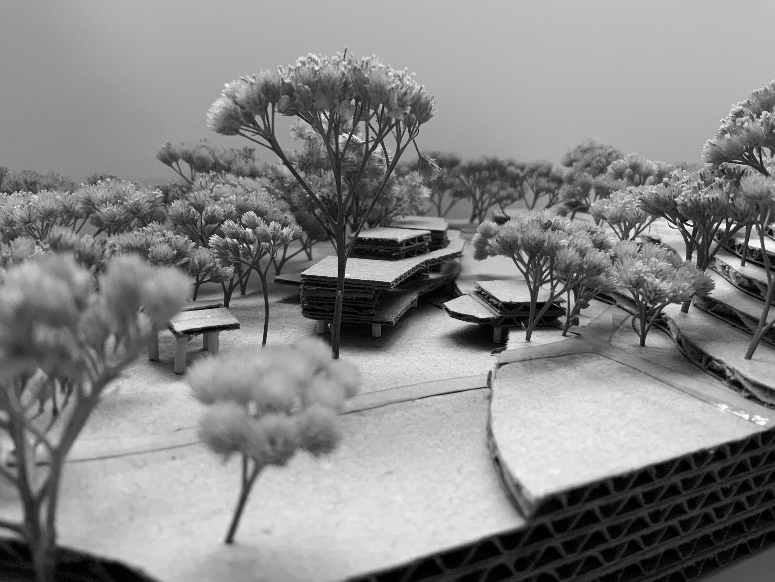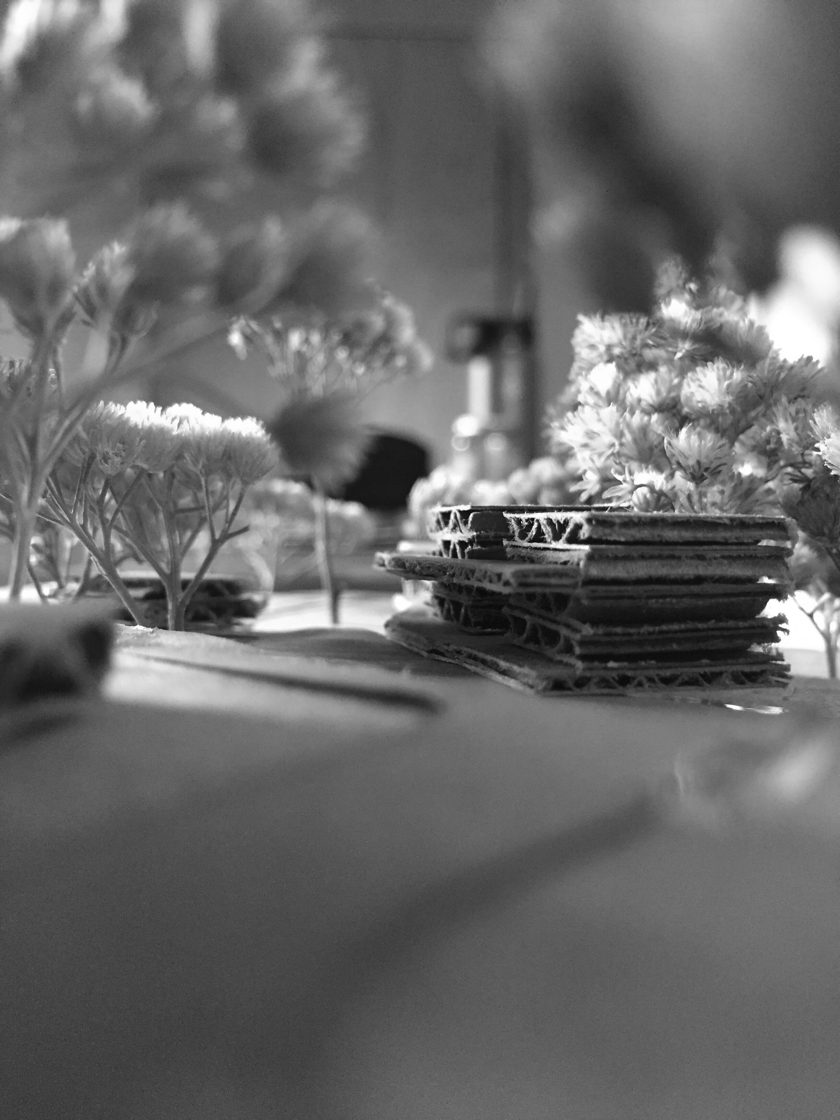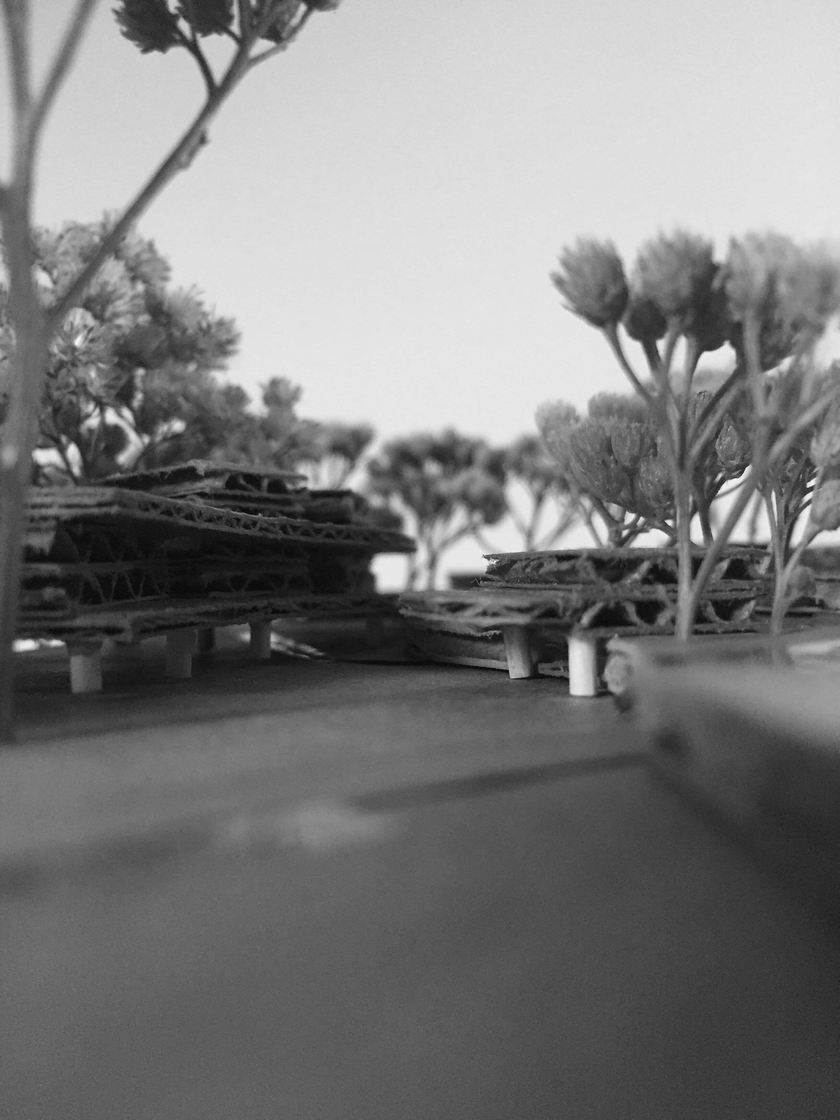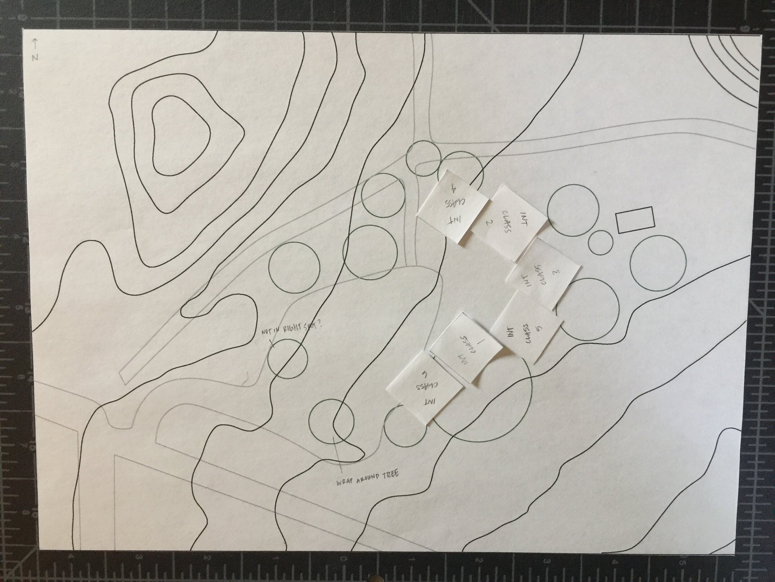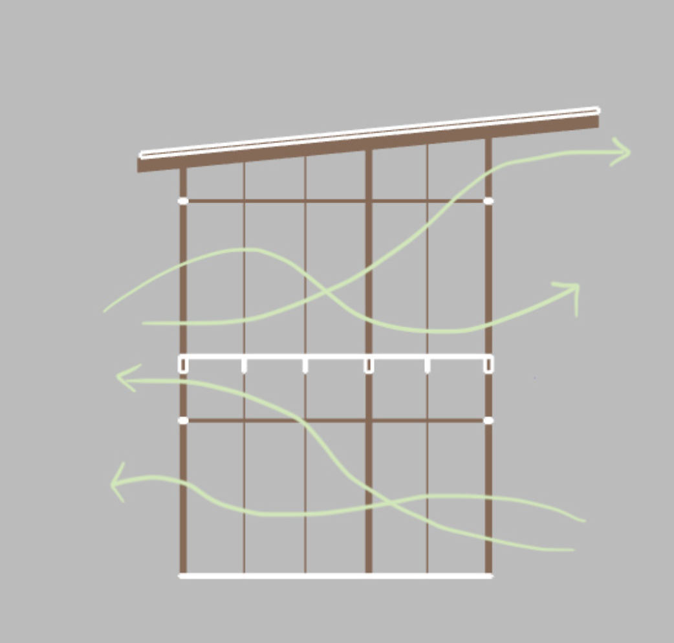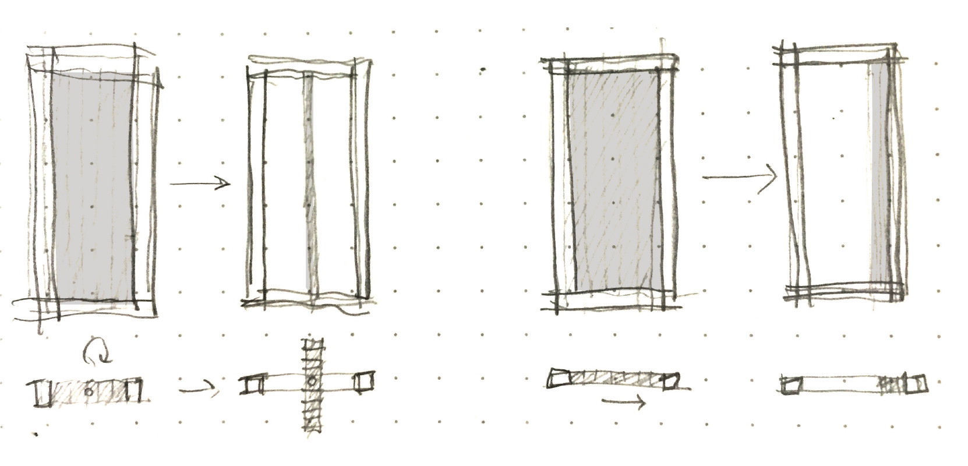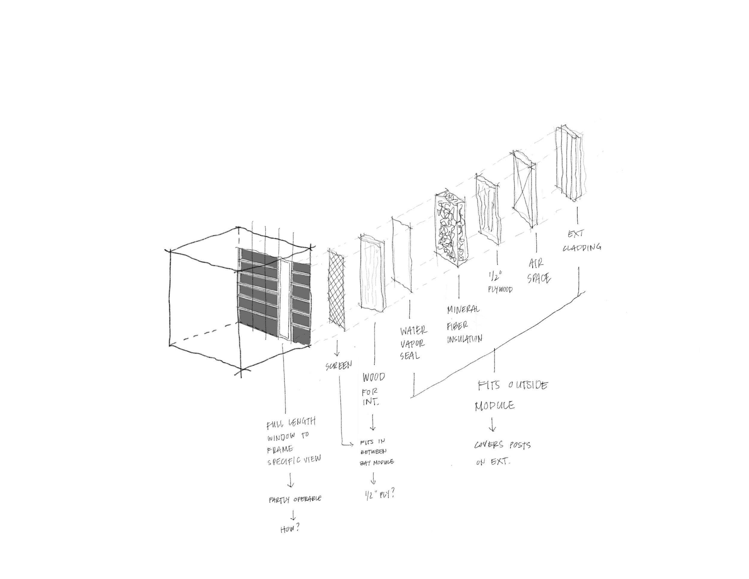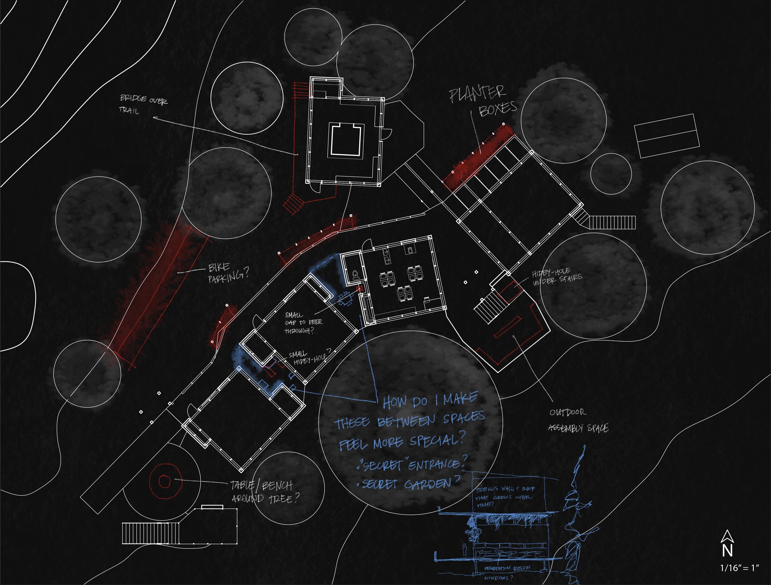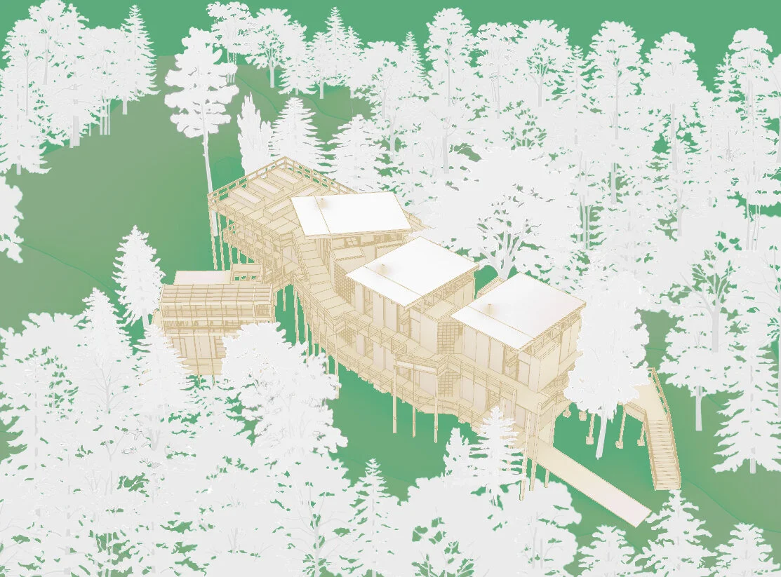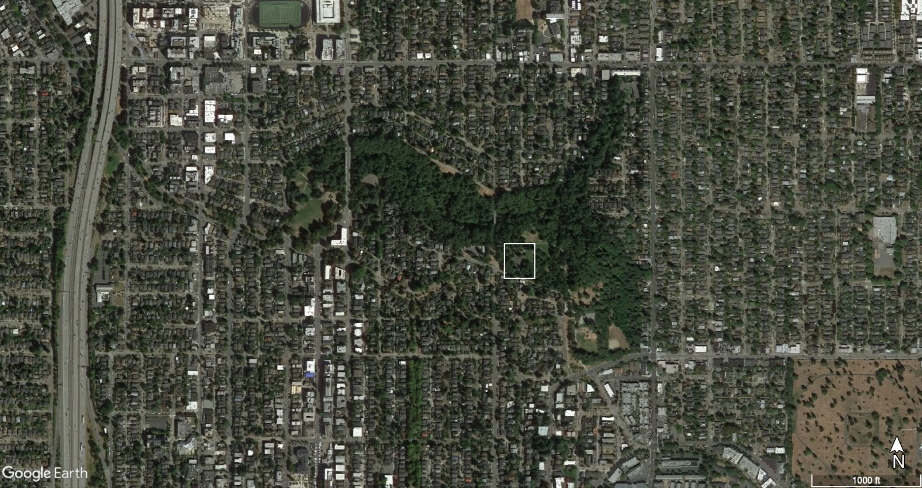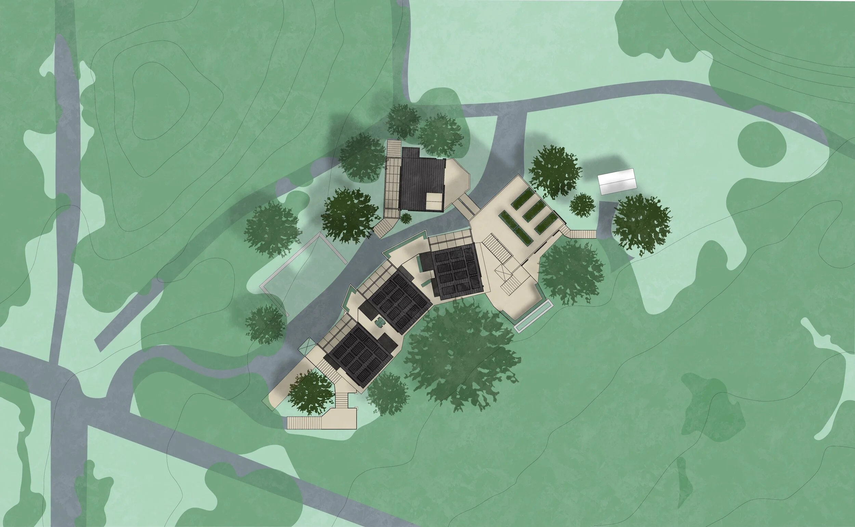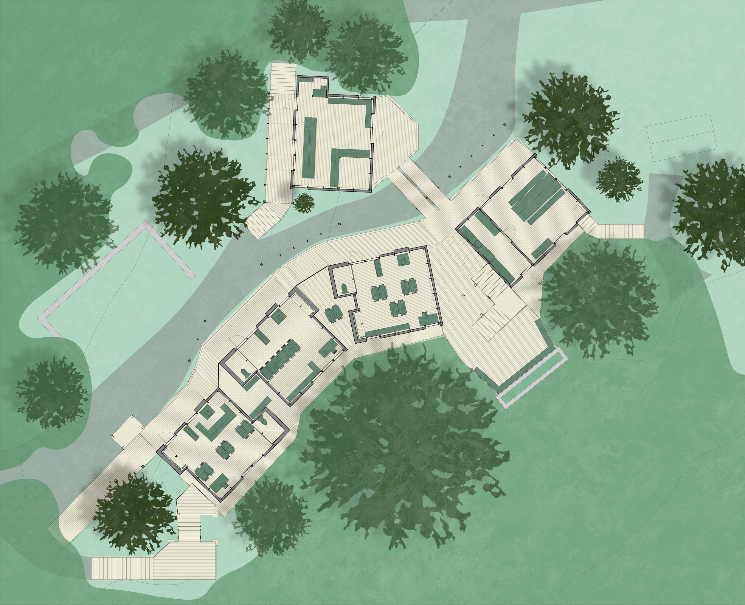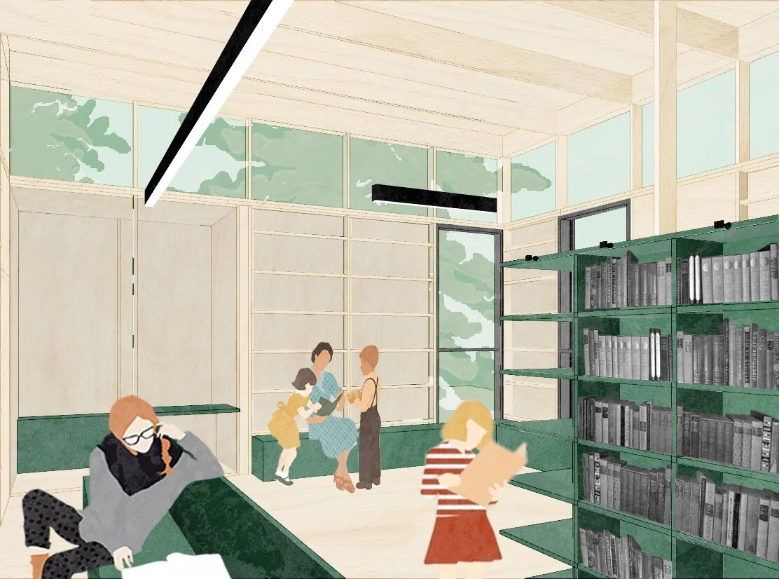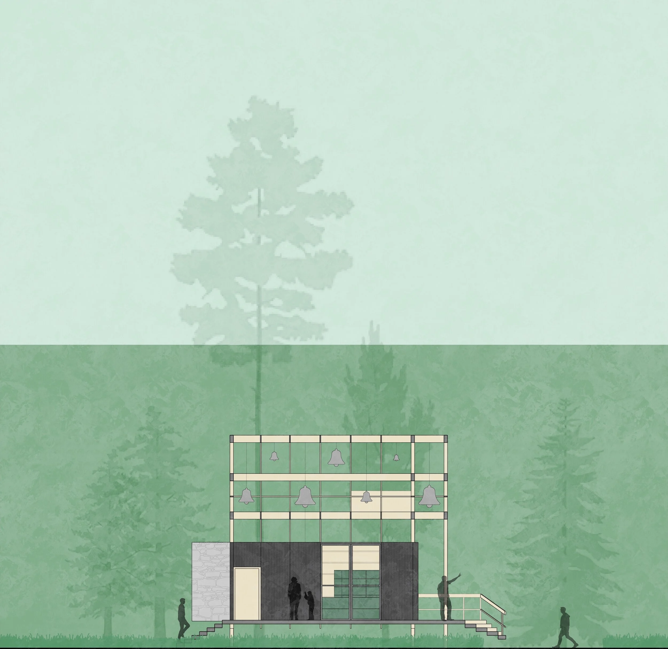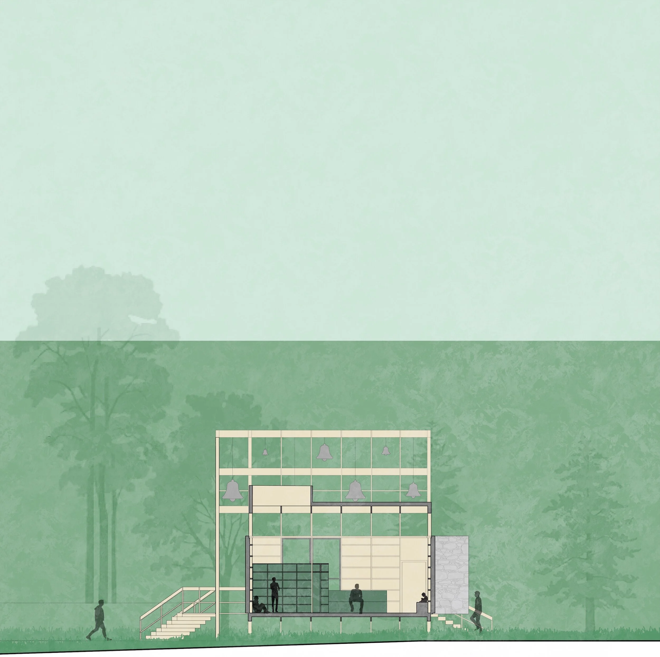Magic Tree Village Elementary
In the midst of the COVID-19 pandemic, this studio explores the idea of what future educational architecture could be through the design of a small, open-air elementary school in the middle of Ravenna Park in Seattle. As an open-air school, the goal is to maximize ventilation, and as a result of that design goal and the location, the school engages with the outdoors in a variety of ways, both passively and actively.
Secret Garden Between Classrooms
As a child, I would always look for small little niches to hide in, whether it be a reading nook in the living room, the space between the fridge and the wall, a tree fort, or under my bed. It felt so special to have a place where I thought I was completely hidden, but of course I was still safe since my parents always had a good idea where I was.
The school provides several spaces like this in the niches in between the separate classroom buildings. They are “hidden” behind a leafy curtain, so the kids feel private while the adults can keep an eye on them.
In addition to the secret garden, “hidden” spaces are inside the book nook in the library, the second floor balconies, the assembly deck nestled in the southern wood boundary, and under stairs.
The school is segmented into three two-story school buildings to conform to the contours created by the preexisting trees in the site. Between a classroom building and the multipurpose room is the assembly desk, once again hidden in a niche in the woods. To the north of the classrooms lies the library, and the separation from the main walkways through the school in addition to its location in between multiple park trails makes it the most public space for both students and park-goers.
The buildings themselves are made up of a 4 foot modular frame with smaller add-ons of a water closet and coat racks. The add-ons can vary in position depending on classroom needs.
Sinks are located right by the entrance of each classroom, and a wood stove heats the room on colder days, since there is a constant air flow through the clerestory windows framing the perimeter of each room. There is also a roof garden to promote environmental causes and self-sufficiency.
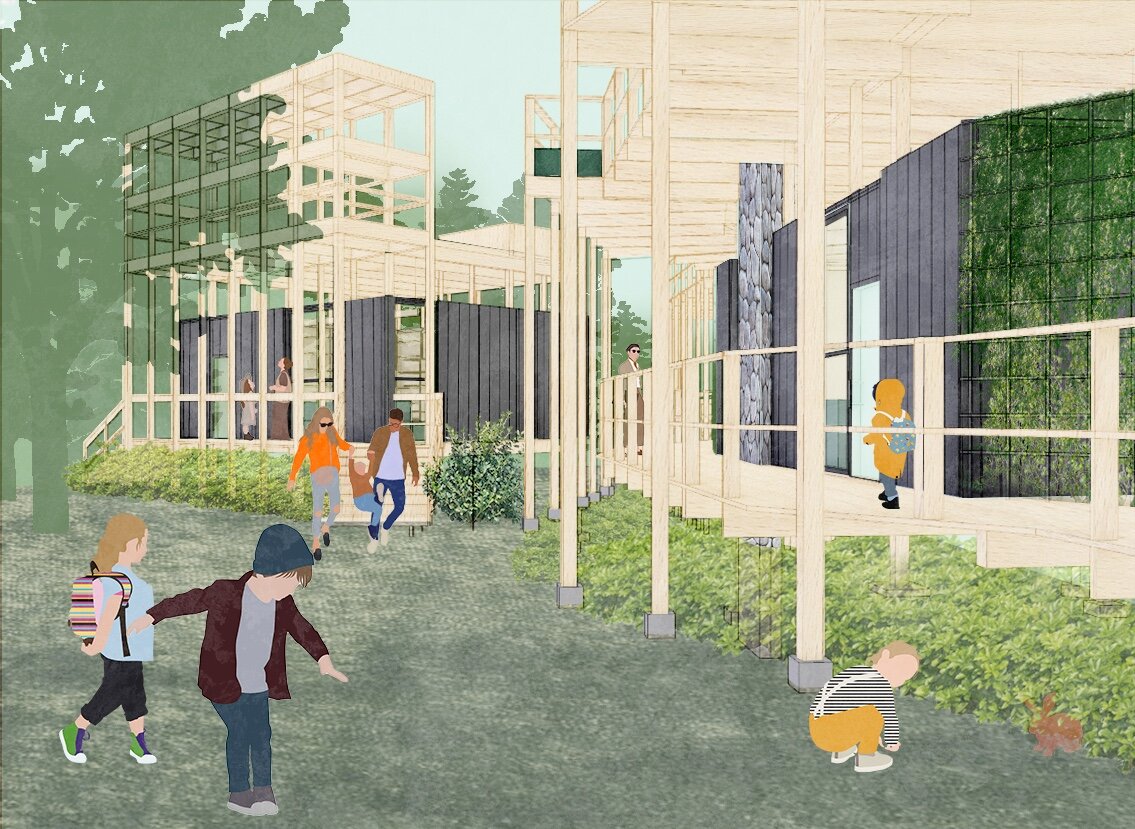
Looking Towards Library
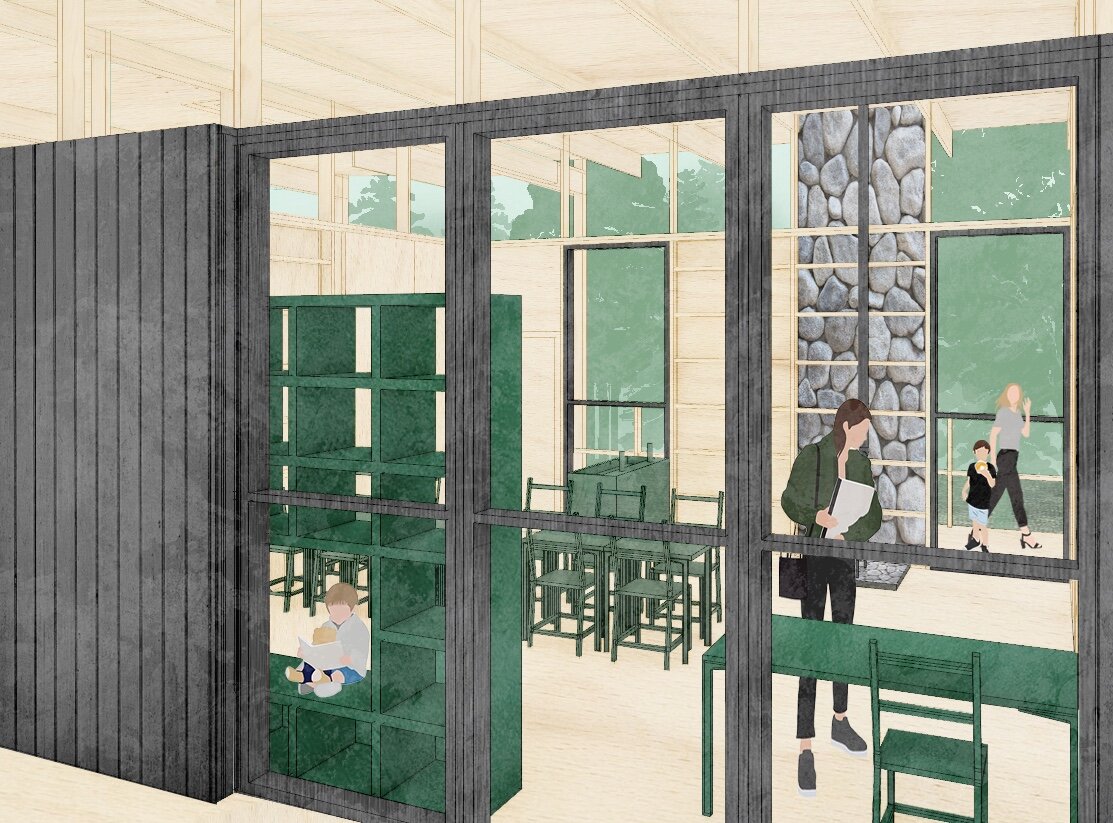
Classroom From Storm Window Access
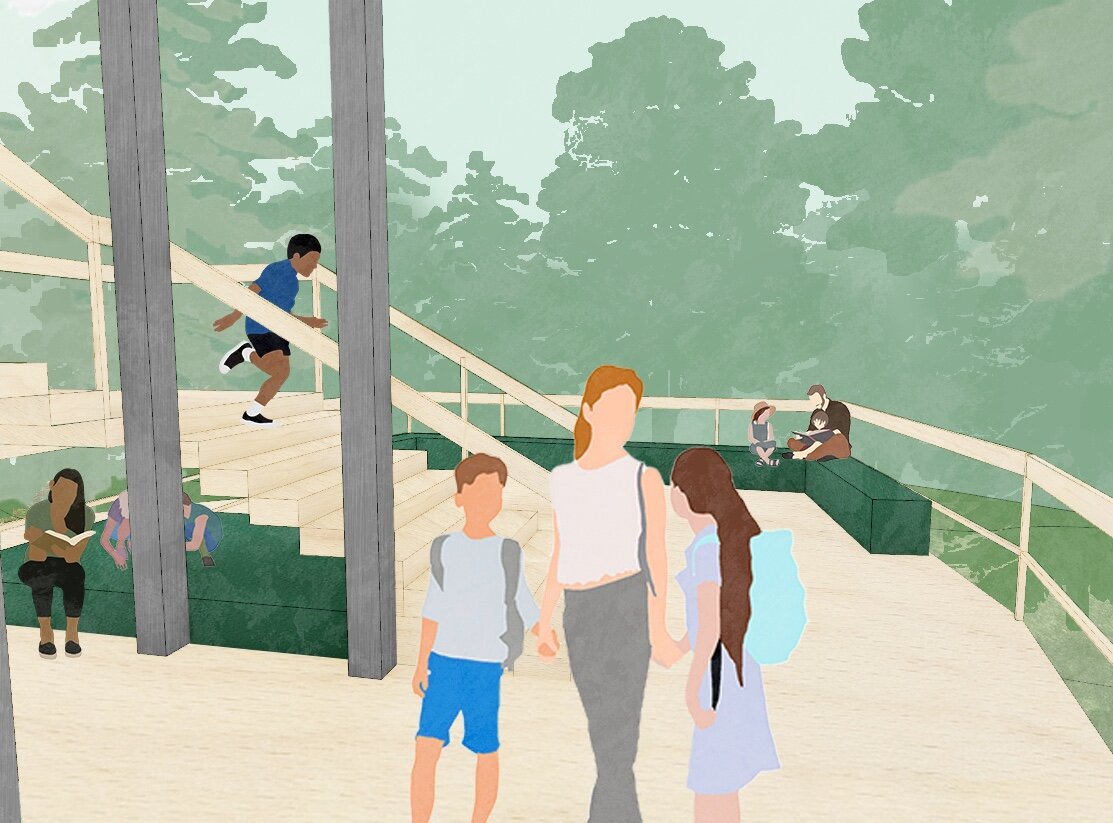
Nestled Assembly Deck
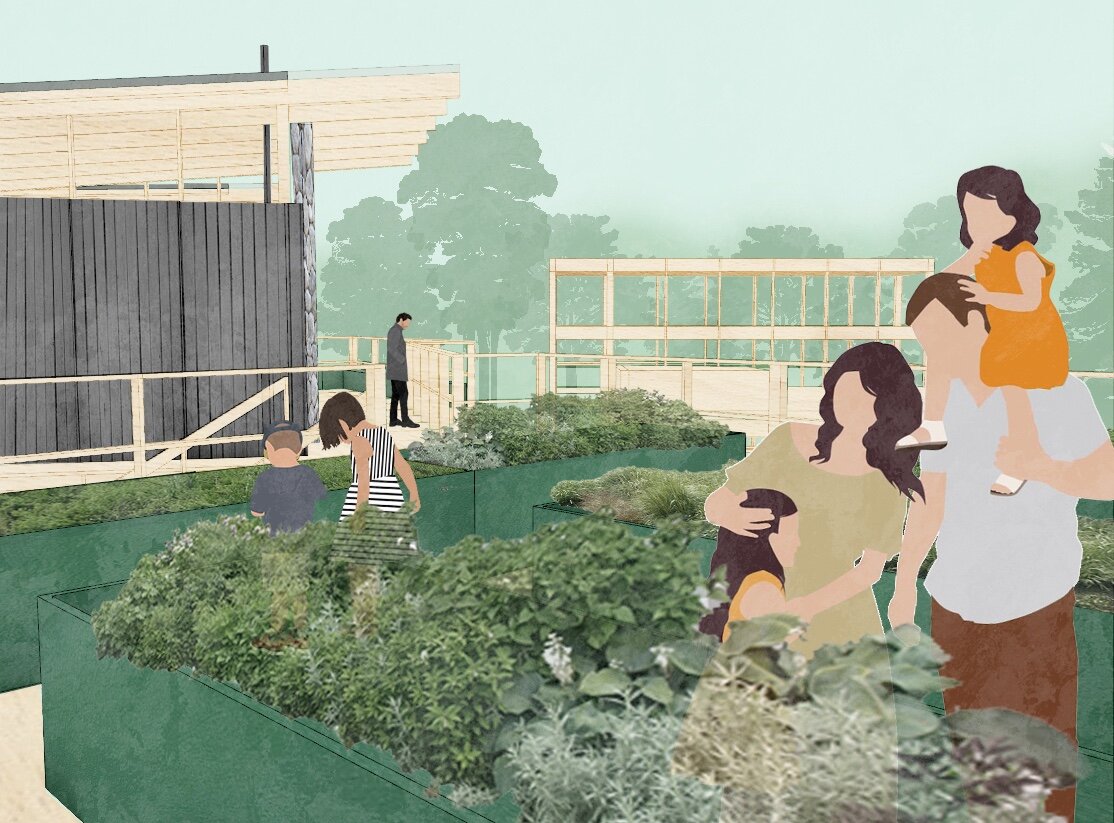
Roof Deck Garden
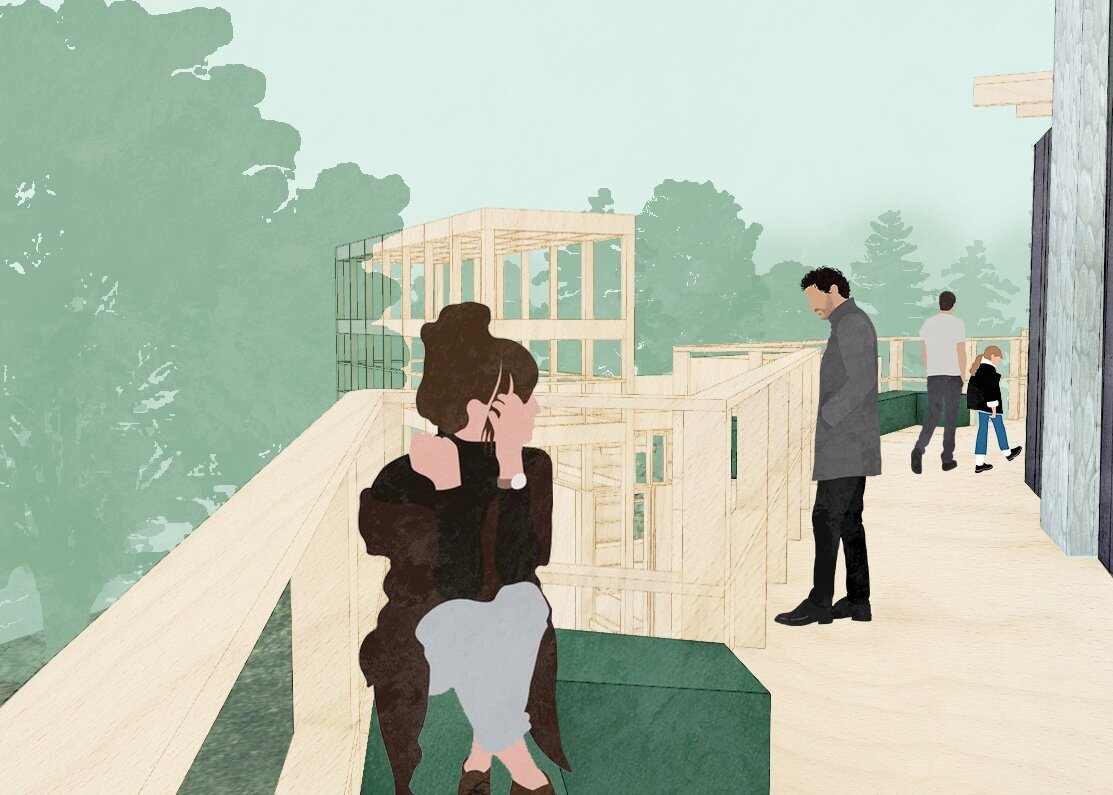
Upper Balcony
To maximize versatility and control for each classroom, the buildings are covered in removable wall panels.
The teacher can plan to install or uninstall any number of these panels, from completely closed in the winter to completely open in the spring/summer. Permanent windows are in places that call attention to specific moments in the park, whether it be a patch of trees or sky, a bird’s nest, the picnic structure to the east of the school, or the library.
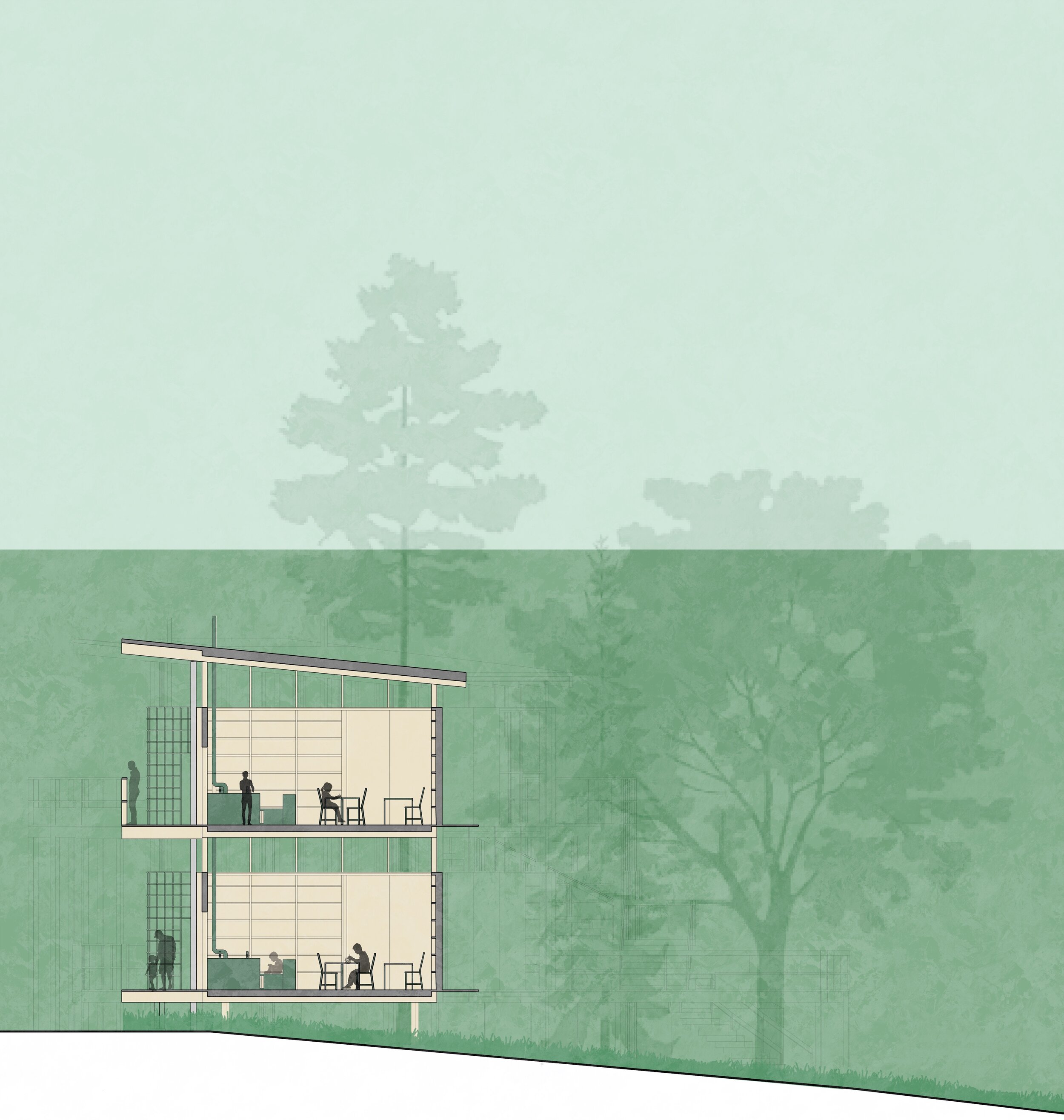
Northeast Classroom Section
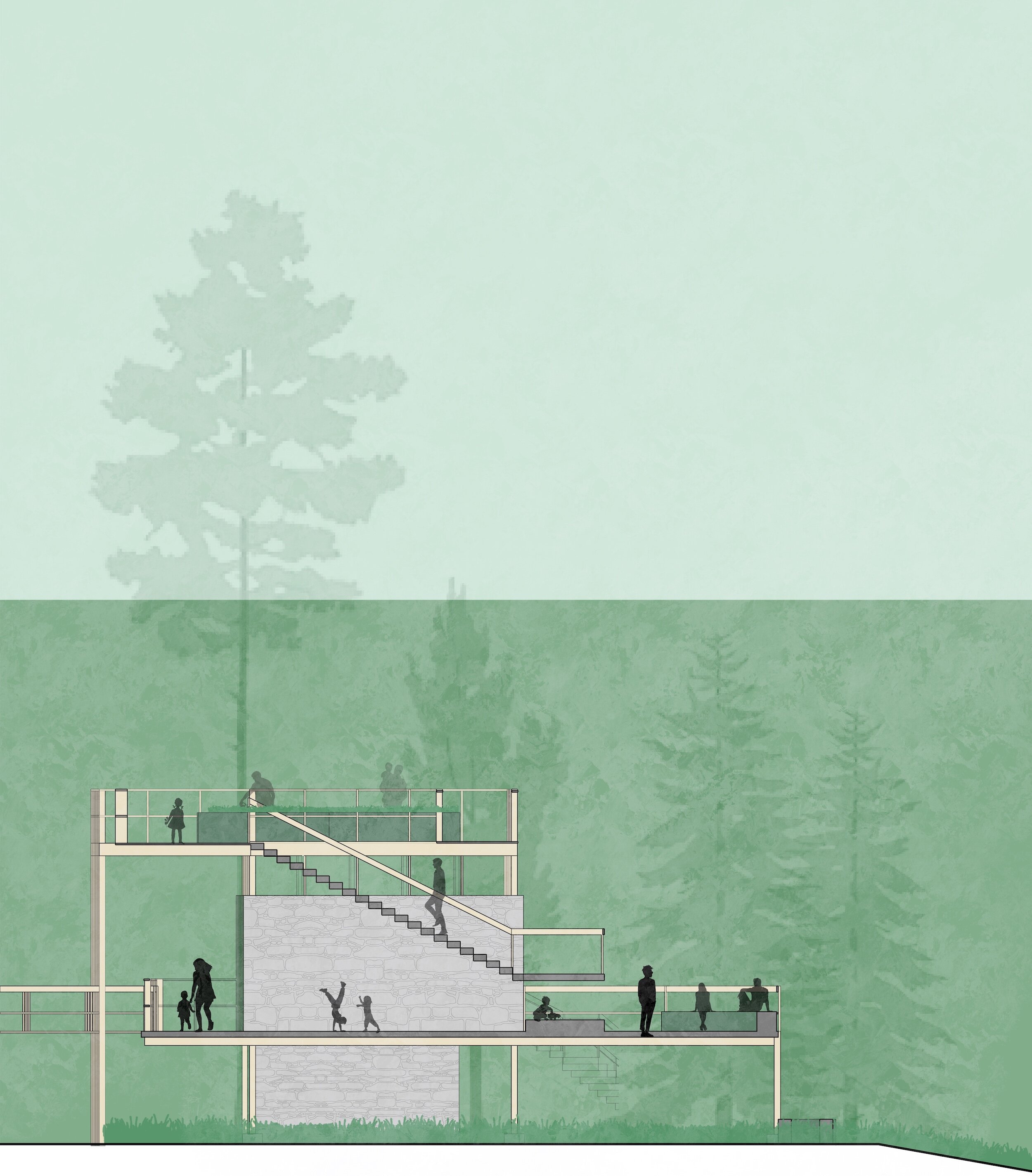
Northeast Assembly Deck Section
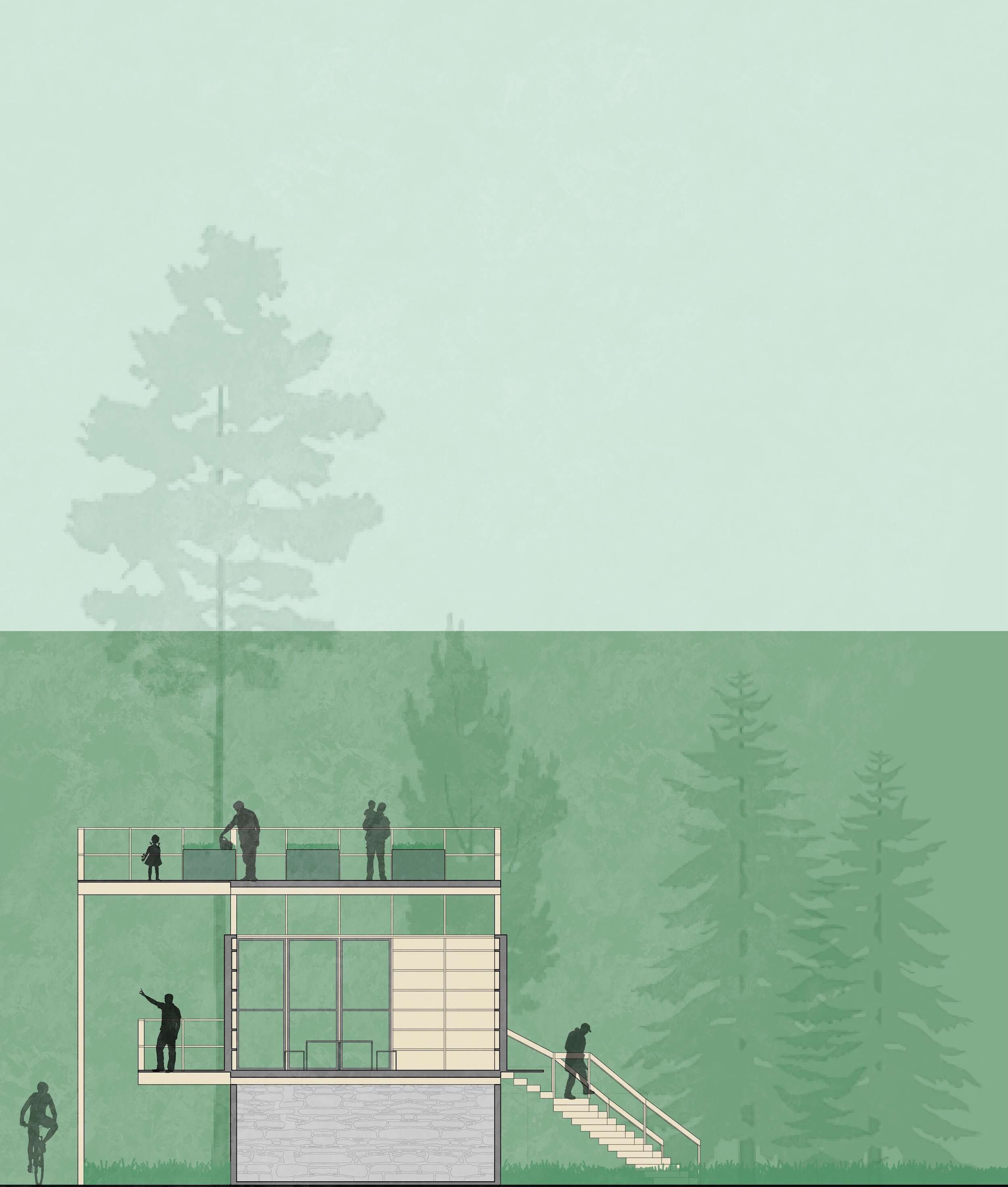
Northeast Multi-Purpose Room Section
Library
Summary Diagrams
Process

